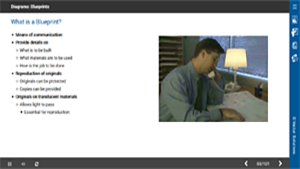Diagrams: Blueprints

0.53 hrs. Online Course
Level: Intermediate
Average Rating: (2083)
Item #: AEDBL00CEN
SME: RedVector Industrial
Level: Intermediate
Average Rating: (2083)
Item #: AEDBL00CEN
SME: RedVector Industrial
NOTE: State license renewal information is provided as a convenience only and is subject to change at any time. It is the ultimate responsibility of the individual to be sure that he or she is meeting continuing education requirements for each license and corresponding renewal period. Information above was pulled on Saturday, January 17, 2026.






.jpg)
